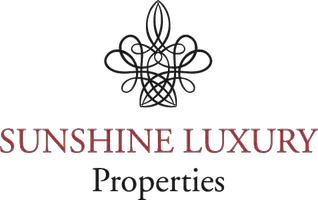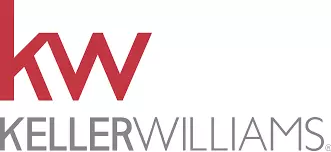Bought with Real Property Associates
$1,490,000
$1,350,000
10.4%For more information regarding the value of a property, please contact us for a free consultation.
3 Beds
2.25 Baths
2,252 SqFt
SOLD DATE : 11/06/2025
Key Details
Sold Price $1,490,000
Property Type Single Family Home
Sub Type Single Family Residence
Listing Status Sold
Purchase Type For Sale
Square Footage 2,252 sqft
Price per Sqft $661
Subdivision Westside Road
MLS Listing ID 2424429
Sold Date 11/06/25
Style 12 - 2 Story
Bedrooms 3
Full Baths 1
Half Baths 1
HOA Fees $402/mo
Year Built 2016
Annual Tax Amount $7,443
Lot Size 0.900 Acres
Property Sub-Type Single Family Residence
Property Description
Exceptional Trailside home showcases stunning Stewart Mountain views and radiates rustic, old-world charm. Extensively upgraded, it boasts custom barnwood & stone finishes, a striking built-in wine rack, and vaulted ceilings with exposed beams & reclaimed wood planking. The library/guest room features custom built-in shelving, while a separate bunk room offers the perfect retreat for guests. Professionally designed landscaping highlights a private pond with circulating stream, full irrigation, and a cozy fire pit area. A garage car lift adds extra parking. Custom window treatments and countless details enhance this remarkable home. Gated community with access to Evergreen Snow Park offers snowmobiling in winter, ATV & hiking in summer.
Location
State WA
County Kittitas
Area 948 - Upper Kittitas County
Rooms
Basement None
Main Level Bedrooms 2
Interior
Interior Features Bath Off Primary, Ceiling Fan(s), Double Pane/Storm Window, Dining Room, Fireplace, Sprinkler System, Vaulted Ceiling(s), Walk-In Closet(s), Water Heater
Flooring Ceramic Tile, Hardwood, Slate, Carpet
Fireplaces Number 1
Fireplaces Type Gas
Fireplace true
Appliance Dishwasher(s), Disposal, Dryer(s), Microwave(s), Refrigerator(s), Stove(s)/Range(s), Washer(s)
Exterior
Exterior Feature Cement Planked, Stone, Wood, Wood Products
Garage Spaces 2.0
Pool Community
Community Features CCRs, Club House, Gated, Trail(s)
Amenities Available Deck, High Speed Internet, Irrigation, Patio, Propane, Sprinkler System
View Y/N Yes
View Mountain(s), Territorial
Roof Type Composition
Garage Yes
Building
Lot Description Paved, Secluded
Story Two
Sewer Septic Tank
Water Community
Architectural Style Craftsman
New Construction No
Schools
Elementary Schools Cle Elum Roslyn Elem
Middle Schools Walter Strom Jnr
High Schools Cle Elum Roslyn High
School District Cle Elum-Roslyn
Others
Senior Community No
Acceptable Financing Cash Out, Conventional
Listing Terms Cash Out, Conventional
Read Less Info
Want to know what your home might be worth? Contact us for a FREE valuation!

Our team is ready to help you sell your home for the highest possible price ASAP

"Three Trees" icon indicates a listing provided courtesy of NWMLS.
GET MORE INFORMATION



