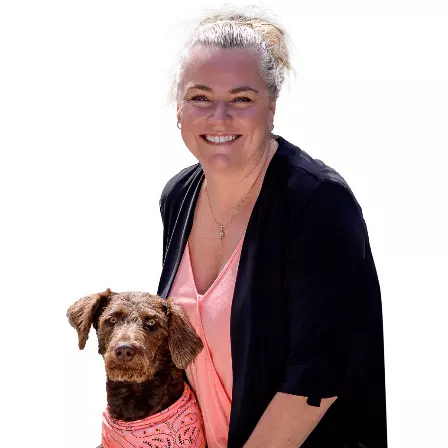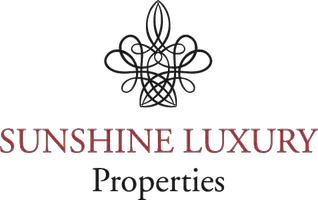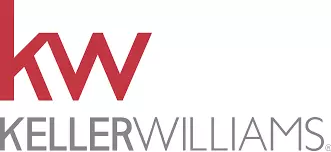Bought with Suncadia RE Sales Company
$1,975,000
$1,999,900
1.2%For more information regarding the value of a property, please contact us for a free consultation.
4 Beds
4.5 Baths
2,873 SqFt
SOLD DATE : 09/26/2025
Key Details
Sold Price $1,975,000
Property Type Single Family Home
Sub Type Single Family Residence
Listing Status Sold
Purchase Type For Sale
Square Footage 2,873 sqft
Price per Sqft $687
Subdivision Suncadia
MLS Listing ID 2392063
Sold Date 09/26/25
Style 12 - 2 Story
Bedrooms 4
Full Baths 4
Half Baths 1
HOA Fees $239/mo
Year Built 2024
Annual Tax Amount $9,630
Lot Size 0.390 Acres
Property Sub-Type Single Family Residence
Property Description
This Suncadia retreat blends modern design with natural warmth. Vaulted ceilings and high-end finishes enhance the inviting ambiance, while the gourmet kitchen—featuring Signature appliances and Taj Mahal quartzite countertops—elevates everyday living. A custom bar cabinet adds a touch of sophistication for entertaining. The main-floor primary suite offers a private escape, complemented by a flexible upper loft for extra living space. Outside, an expansive patio with outdoor heaters and a custom fire pit ensures year-round enjoyment of breathtaking scenery. Upgrades like custom blinds, a gas generator, epoxy-coated garage floors, and built-in garage shelving bring convenience to this stunning mountain home. Your dream getaway is here!
Location
State WA
County Kittitas
Area 948 - Upper Kittitas County
Rooms
Basement None
Main Level Bedrooms 1
Interior
Interior Features Bath Off Primary, Double Pane/Storm Window, Fireplace, Loft, Sprinkler System, Vaulted Ceiling(s), Walk-In Closet(s), Walk-In Pantry
Flooring Ceramic Tile, Engineered Hardwood, Carpet
Fireplaces Number 2
Fireplaces Type Gas
Fireplace true
Appliance Dishwasher(s), Disposal, Double Oven, Dryer(s), Microwave(s), Refrigerator(s), Stove(s)/Range(s), Washer(s)
Exterior
Exterior Feature Cement/Concrete, Stone, Wood, Wood Products
Garage Spaces 2.0
Community Features Athletic Court, CCRs, Club House, Golf, Park, Playground, Trail(s)
Amenities Available Cable TV, Gas Available, High Speed Internet, Patio, Sprinkler System
View Y/N Yes
View Territorial
Roof Type Composition
Garage Yes
Building
Lot Description Cul-De-Sac, Open Space, Paved
Story Two
Builder Name Oak Hearth Homes
Sewer Sewer Connected
Water Public
New Construction No
Schools
Elementary Schools Cle Elum Roslyn Elem
Middle Schools Walter Strom Jnr
High Schools Cle Elum Roslyn High
School District Cle Elum-Roslyn
Others
Senior Community No
Acceptable Financing Cash Out, Conventional
Listing Terms Cash Out, Conventional
Read Less Info
Want to know what your home might be worth? Contact us for a FREE valuation!

Our team is ready to help you sell your home for the highest possible price ASAP

"Three Trees" icon indicates a listing provided courtesy of NWMLS.
GET MORE INFORMATION



