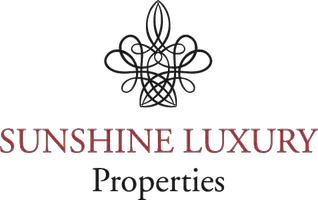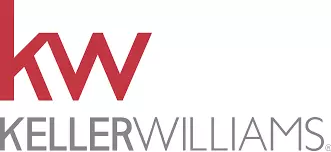Bought with Keller Williams Greater 360
$790,000
$787,990
0.3%For more information regarding the value of a property, please contact us for a free consultation.
4 Beds
3 Baths
4,142 SqFt
SOLD DATE : 08/28/2025
Key Details
Sold Price $790,000
Property Type Single Family Home
Sub Type Single Family Residence
Listing Status Sold
Purchase Type For Sale
Square Footage 4,142 sqft
Price per Sqft $190
Subdivision Mccormick
MLS Listing ID 2417429
Sold Date 08/28/25
Style 16 - 1 Story w/Bsmnt.
Bedrooms 4
Full Baths 3
HOA Fees $81/qua
Year Built 2002
Annual Tax Amount $7,398
Lot Size 0.270 Acres
Property Sub-Type Single Family Residence
Property Description
Incredible value packed home @ $190/sq ft! Breath taking private NW setting. Situated safely on the 8th fairway at the prestigious McCormick Woods Golf Course. Signature Entry awaits! Oversized Primary Bedroom. 2 additional bedrooms in their own wing. Large 4th bedroom down flanked by spacious Multi Media and Gaming spaces. Room for a future Micro Kitchen! Finished storage presents a multitude of uses. Unfinished storage serves as a 3rd Garage Bay! Convenient Den off Primary Bedroom. Sky light accented Great Room. Covered deck overlooks golf course, fire pit & water feature. Newer Furnace and Air Conditioning. All of this in one of the most serene settings you will find!
Location
State WA
County Kitsap
Area 141 - S Kitsap W Of Hwy 16
Rooms
Basement Finished, Partially Finished
Main Level Bedrooms 3
Interior
Interior Features Bath Off Primary, Ceiling Fan(s), Double Pane/Storm Window, Dining Room, Fireplace, Jetted Tub, Security System, Skylight(s), Vaulted Ceiling(s), Walk-In Closet(s), Walk-In Pantry
Flooring Hardwood, Vinyl, Carpet
Fireplaces Number 1
Fireplaces Type Gas
Fireplace true
Appliance Dishwasher(s), Disposal, Dryer(s), Microwave(s), Refrigerator(s), Stove(s)/Range(s)
Exterior
Exterior Feature Cement Planked, Wood
Garage Spaces 2.0
Community Features Athletic Court, CCRs, Club House, Golf, Park, Playground, Trail(s)
Amenities Available Deck, Gas Available, Patio, Sprinkler System
View Y/N Yes
View Golf Course
Roof Type Tile
Garage Yes
Building
Lot Description Cul-De-Sac, Paved, Secluded
Story One
Sewer Sewer Connected
Water Public
Architectural Style Northwest Contemporary
New Construction No
Schools
Elementary Schools Sunnyslope Elem
Middle Schools Cedar Heights Jh
High Schools So. Kitsap High
School District South Kitsap
Others
Senior Community No
Acceptable Financing Cash Out, Conventional, FHA, VA Loan
Listing Terms Cash Out, Conventional, FHA, VA Loan
Read Less Info
Want to know what your home might be worth? Contact us for a FREE valuation!

Our team is ready to help you sell your home for the highest possible price ASAP

"Three Trees" icon indicates a listing provided courtesy of NWMLS.
GET MORE INFORMATION


