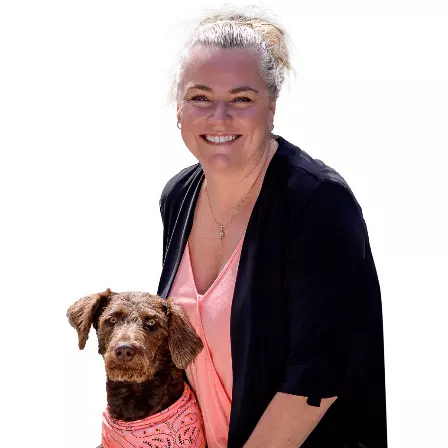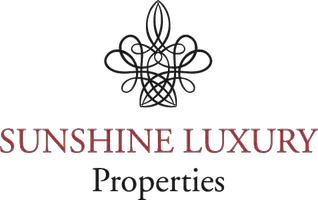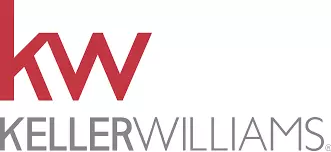Bought with Roopa Group
$2,020,000
$2,098,888
3.8%For more information regarding the value of a property, please contact us for a free consultation.
5 Beds
2.75 Baths
3,380 SqFt
SOLD DATE : 08/20/2025
Key Details
Sold Price $2,020,000
Property Type Single Family Home
Sub Type Single Family Residence
Listing Status Sold
Purchase Type For Sale
Square Footage 3,380 sqft
Price per Sqft $597
Subdivision Sammamish
MLS Listing ID 2405132
Sold Date 08/20/25
Style 12 - 2 Story
Bedrooms 5
Full Baths 2
HOA Fees $95/mo
Year Built 2016
Annual Tax Amount $14,754
Lot Size 4,500 Sqft
Property Sub-Type Single Family Residence
Property Description
Experience the perfect blend of luxury, comfort, & location in this stunning EAST-facing home in coveted Highcroft. Main floor offers a bedroom & full bath—ideal for guests/multi-gen living. Expansive kitchen features SS appliances, walk-in pantry, ample cabinetry & counter space. Upstairs is ready to impress with 3 spacious sun filled bedrooms plus large bonus room w/ closet (opt. 5th bedroom). Spa-inspired primary suite w/ dual vanity, soaking tub & custom walk-in closet. New paint, new carpet, central A/C, Nest thermostat, EV charging, generous storage & 2-car garage. Level west-facing fully fenced backyard w/ covered patio, turf & garden beds. Community Park & top-rated schools complete this move-in-ready gem! Pre-inspected!
Location
State WA
County King
Area 540 - East Of Lake Sammamish
Rooms
Main Level Bedrooms 1
Interior
Interior Features Bath Off Primary, Double Pane/Storm Window, Fireplace, French Doors, High Tech Cabling, SMART Wired, Walk-In Closet(s), Walk-In Pantry, Water Heater
Flooring Ceramic Tile, Engineered Hardwood, Carpet
Fireplaces Number 1
Fireplaces Type Gas
Fireplace true
Appliance Dishwasher(s), Disposal, Dryer(s), Microwave(s), Refrigerator(s), Stove(s)/Range(s), Washer(s)
Exterior
Exterior Feature Cement Planked
Garage Spaces 2.0
Community Features Park, Playground
Amenities Available Electric Car Charging, Fenced-Fully
View Y/N No
Roof Type Composition
Garage Yes
Building
Lot Description Curbs, Sidewalk
Story Two
Sewer Sewer Connected
Water Public
Architectural Style Craftsman
New Construction No
Schools
Elementary Schools Discvy Elem
Middle Schools Pine Lake Mid
High Schools Skyline High
School District Issaquah
Others
Senior Community No
Acceptable Financing Cash Out, Conventional, FHA, VA Loan
Listing Terms Cash Out, Conventional, FHA, VA Loan
Read Less Info
Want to know what your home might be worth? Contact us for a FREE valuation!

Our team is ready to help you sell your home for the highest possible price ASAP

"Three Trees" icon indicates a listing provided courtesy of NWMLS.
GET MORE INFORMATION


