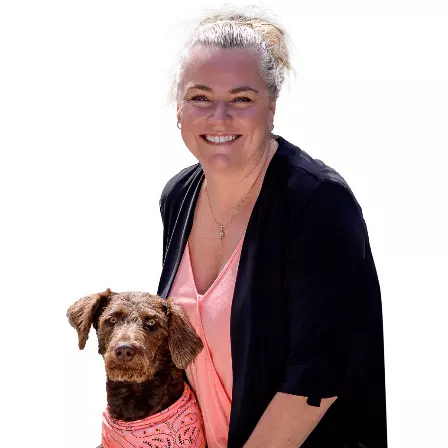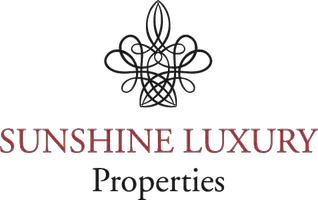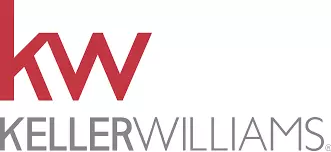Bought with Suncadia RE Sales Company
$1,196,250
$1,275,000
6.2%For more information regarding the value of a property, please contact us for a free consultation.
3 Beds
3.5 Baths
2,100 SqFt
SOLD DATE : 06/26/2025
Key Details
Sold Price $1,196,250
Property Type Single Family Home
Sub Type Single Family Residence
Listing Status Sold
Purchase Type For Sale
Square Footage 2,100 sqft
Price per Sqft $569
Subdivision Suncadia
MLS Listing ID 2325248
Sold Date 06/26/25
Style 11 - 1 1/2 Story
Bedrooms 3
Full Baths 3
Half Baths 1
HOA Fees $428/mo
Year Built 2008
Annual Tax Amount $7,797
Lot Size 10,890 Sqft
Property Sub-Type Single Family Residence
Property Description
Discover luxury and comfort in this former model home on a large corner homesite in Suncadia. Boasting exquisite craftsmanship, it features beautiful hardwood floors, slab granite countertops, and panel sliding glass doors that seamlessly blend indoor and outdoor living. The gourmet kitchen impresses with Viking appliances, a Subzero fridge, and ample storage, ideal for entertaining. Recent upgrades include fresh exterior paint and a brand-new hot tub. Outdoors, enjoy a private oasis with a fireplace, grill, and expansive patios. The garage rec room adds extra space for games and fun. Steps from paved trails, restaurants, and resort amenities, this home is turnkey and rental ready.
Location
State WA
County Kittitas
Area 948 - Upper Kittitas County
Rooms
Basement None
Main Level Bedrooms 1
Interior
Interior Features Bath Off Primary, Ceiling Fan(s), Ceramic Tile, Dining Room, Fireplace, Hot Tub/Spa
Flooring Ceramic Tile, Hardwood, Carpet
Fireplaces Number 1
Fireplaces Type Gas
Fireplace true
Appliance Dishwasher(s), Disposal, Dryer(s), Microwave(s), Refrigerator(s), Washer(s)
Exterior
Exterior Feature Stone, Wood
Garage Spaces 2.0
Community Features CCRs, Golf, Park, Playground, Trail(s)
Amenities Available Cable TV, Gas Available, High Speed Internet, Hot Tub/Spa, Irrigation, Patio, Sprinkler System
View Y/N Yes
View Territorial
Roof Type Composition
Garage Yes
Building
Lot Description Corner Lot, Drought Resistant Landscape, Open Space, Paved
Builder Name Bennett Homes
Sewer Sewer Connected
Water Private
Architectural Style Craftsman
New Construction No
Schools
School District Cle Elum-Roslyn
Others
Senior Community No
Acceptable Financing Cash Out, Conventional
Listing Terms Cash Out, Conventional
Read Less Info
Want to know what your home might be worth? Contact us for a FREE valuation!

Our team is ready to help you sell your home for the highest possible price ASAP

"Three Trees" icon indicates a listing provided courtesy of NWMLS.
GET MORE INFORMATION


