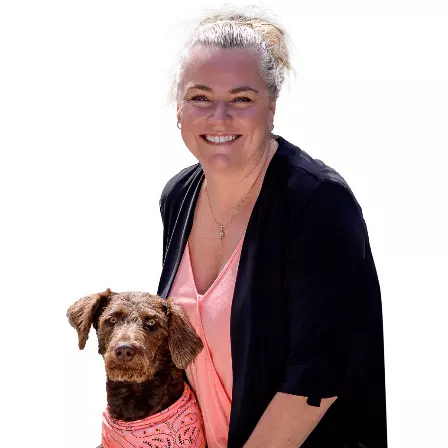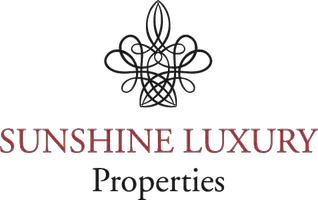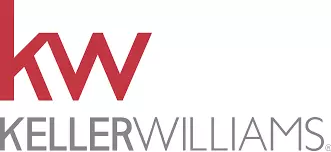Bought with Keller Williams Realty Bothell
$976,000
$949,950
2.7%For more information regarding the value of a property, please contact us for a free consultation.
3 Beds
2 Baths
2,060 SqFt
SOLD DATE : 06/30/2022
Key Details
Sold Price $976,000
Property Type Single Family Home
Sub Type Residential
Listing Status Sold
Purchase Type For Sale
Square Footage 2,060 sqft
Price per Sqft $473
Subdivision Arlington
MLS Listing ID 1949011
Sold Date 06/30/22
Style 10 - 1 Story
Bedrooms 3
Full Baths 2
HOA Fees $16/ann
Year Built 2017
Annual Tax Amount $6,110
Lot Size 1.000 Acres
Lot Dimensions 100/295/205/291 +/-
Property Sub-Type Residential
Property Description
Gorgeous 1 Level Home with 1200sf DREAM SHOP on 1 Beautiful Acre PLUS a 3 Car Attached Garage. Ultimate Living & Entertaining Floorplan! 3Bd Home + OFFICE (4 Br Septic). Primary Bedroom w/ En Suite 5 Pc Bath, Soaking Tub & Designer Walk-In Closet. Chef's Kitchen: Eating Bar Island & Quartz Counters Open to Bright Dining & Flow To Generous Living Room. Fireplace for Cozy Winters and A/C to Cool Off in the Summer. A Windowed Slider Takes You to Your Covered Deck & Patio Plumbed for Propane BBQ. Fully Wired For Hot Tub! Fenced Backyard w Stunning Views of a Peaceful Greenbelt, Trees and Nature. 30' X 40' Powered SHOP{Built in 2020, Fully Finished & Insulated} TWO 14' Rollup Doors, RV/Boat/Trailer Parking & 2 RV plugs. Near I-5 & Amenities.
Location
State WA
County Snohomish
Area 770 - Northwest Snohomish
Rooms
Basement None
Main Level Bedrooms 3
Interior
Flooring Ceramic Tile, Hardwood, Vinyl, Carpet
Fireplaces Number 1
Fireplace true
Appliance Dishwasher_, GarbageDisposal_, Microwave_, StoveRange_
Exterior
Exterior Feature Cement Planked, Stone
Garage Spaces 7.0
Community Features CCRs
Utilities Available Propane_, Septic System, Electric, Propane
Amenities Available Deck, Fenced-Fully, Fenced-Partially, Outbuildings, Patio, Propane, RV Parking, Shop
View Y/N Yes
View See Remarks, Territorial
Roof Type Composition
Garage Yes
Building
Lot Description Dead End Street, Paved
Story One
Builder Name Robinett
Sewer Septic Tank
Water Shared Well
Architectural Style Contemporary
New Construction No
Schools
Elementary Schools Cedarhome Elem
Middle Schools Buyer To Verify
High Schools Stanwood High
School District Stanwood-Camano
Others
Senior Community No
Acceptable Financing Cash Out, Conventional, FHA, VA Loan
Listing Terms Cash Out, Conventional, FHA, VA Loan
Read Less Info
Want to know what your home might be worth? Contact us for a FREE valuation!

Our team is ready to help you sell your home for the highest possible price ASAP

"Three Trees" icon indicates a listing provided courtesy of NWMLS.
GET MORE INFORMATION


