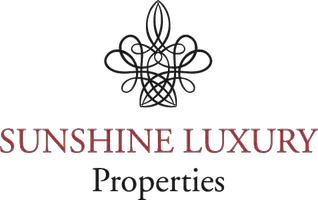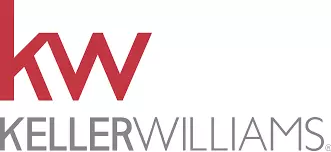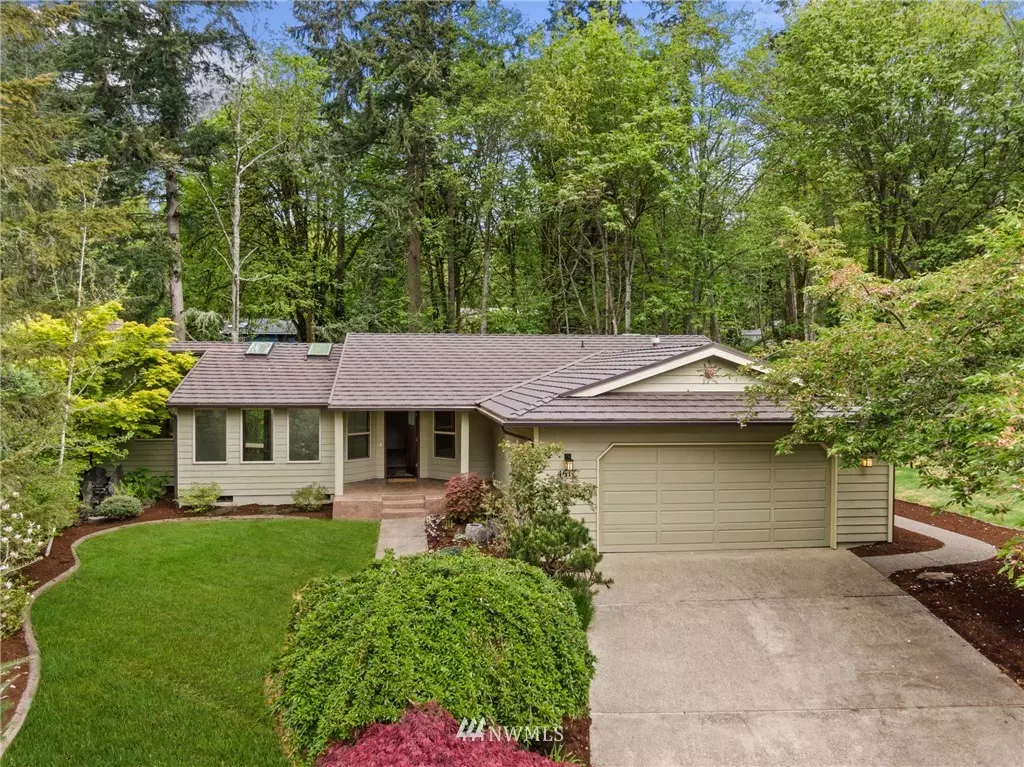Bought with Coldwell Banker Bain
$675,000
$599,950
12.5%For more information regarding the value of a property, please contact us for a free consultation.
3 Beds
2 Baths
1,728 SqFt
SOLD DATE : 05/28/2021
Key Details
Sold Price $675,000
Property Type Single Family Home
Sub Type Residential
Listing Status Sold
Purchase Type For Sale
Square Footage 1,728 sqft
Price per Sqft $390
Subdivision Gig Harbor
MLS Listing ID 1764636
Sold Date 05/28/21
Style 10 - 1 Story
Bedrooms 3
Full Baths 2
HOA Fees $10/mo
Year Built 1987
Annual Tax Amount $3,886
Lot Size 0.381 Acres
Property Sub-Type Residential
Property Description
Gig Harbor rambler at end of quiet cul-de-sac in Heronwood Estates. Mins to bridge & near shops, restaurants, medical, library & more! Circular floorplan in main living areas w/vaulted ceiling. Kitchen w/slab granite counters, Viking cooktop & oven, Bosch dishwasher, cabinet pullouts, planning desk & a huge garden window. Family room boasts hdwd, gas fp & cathedral windows w/views to gardens, waterfall & pond. Living rm w/2 skylights, a wall of windows & a feature wood beam. Primary w/updated bath & walk-in closet. Newly-renovated hall ba. LED lighting, dual-pane windows, central vac, solid-core interior doors & new front door. Front porch & back patio are poured & stamped concrete, architectural metal shake roof, irrigation & shed w/elec.
Location
State WA
County Pierce
Area 6 - Gig Harbor South
Rooms
Basement None
Main Level Bedrooms 3
Interior
Interior Features Forced Air, Ceramic Tile, Hardwood, Wall to Wall Carpet, Bath Off Primary, Dining Room
Flooring Ceramic Tile, Hardwood, Carpet
Fireplace false
Appliance Dishwasher_, RangeOven_, Refrigerator_
Exterior
Exterior Feature Wood, Wood Products
Garage Spaces 2.0
Utilities Available Cable Connected, Natural Gas Available, Septic System, Electric, Natural Gas Connected
Amenities Available Cable TV, Gas Available, Outbuildings, Patio, Sprinkler System
View Y/N Yes
View Territorial
Roof Type Composition
Garage Yes
Building
Lot Description Cul-De-Sac, Paved, Secluded
Story One
Sewer Septic Tank
Water Public
Architectural Style Traditional
New Construction No
Schools
Elementary Schools Buyer To Verify
Middle Schools Buyer To Verify
High Schools Buyer To Verify
School District Peninsula
Others
Senior Community No
Acceptable Financing Cash Out, Conventional, FHA, VA Loan
Listing Terms Cash Out, Conventional, FHA, VA Loan
Read Less Info
Want to know what your home might be worth? Contact us for a FREE valuation!

Our team is ready to help you sell your home for the highest possible price ASAP

"Three Trees" icon indicates a listing provided courtesy of NWMLS.
GET MORE INFORMATION


