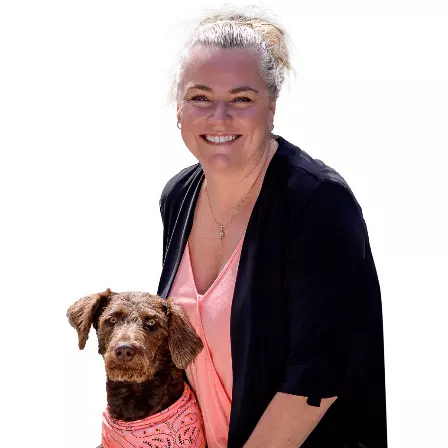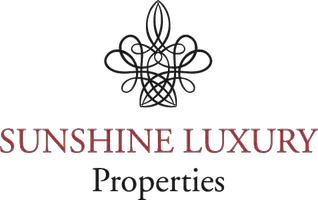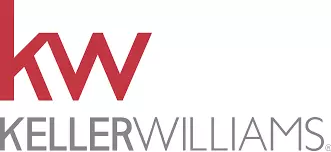
3 Beds
3 Baths
2,760 SqFt
3 Beds
3 Baths
2,760 SqFt
Open House
Fri Oct 17, 4:00pm - 6:00pm
Sat Oct 18, 1:00pm - 3:00pm
Sun Oct 19, 1:00pm - 3:00pm
Key Details
Property Type Single Family Home
Sub Type Single Family Residence
Listing Status Active
Purchase Type For Sale
Square Footage 2,760 sqft
Price per Sqft $307
Subdivision Covington
MLS Listing ID 2442236
Style 12 - 2 Story
Bedrooms 3
Full Baths 3
Year Built 1908
Annual Tax Amount $7,765
Lot Size 1.000 Acres
Property Sub-Type Single Family Residence
Property Description
Location
State WA
County King
Area 330 - Kent
Rooms
Basement None
Main Level Bedrooms 2
Interior
Interior Features Second Primary Bedroom, Bath Off Primary, Double Pane/Storm Window, Dining Room, Fireplace, French Doors, Hot Tub/Spa, Security System, Vaulted Ceiling(s), Walk-In Closet(s), Walk-In Pantry, Water Heater, Wired for Generator
Flooring Laminate
Fireplaces Number 1
Fireplaces Type Pellet Stove
Fireplace true
Appliance Dishwasher(s), Dryer(s), Microwave(s), Refrigerator(s), Stove(s)/Range(s), Washer(s)
Exterior
Exterior Feature Stucco
Amenities Available Deck, Dog Run, Fenced-Partially, Green House, Hot Tub/Spa, Outbuildings, RV Parking, Shop
View Y/N No
Roof Type Composition
Building
Lot Description Alley, Dead End Street
Story Two
Sewer Septic Tank
Water Individual Well
New Construction No
Schools
Elementary Schools Crestwood Elem
Middle Schools Mattson Middle
High Schools Kentwood High
School District Kent
Others
Senior Community No
Acceptable Financing Cash Out, Conventional, FHA, VA Loan
Listing Terms Cash Out, Conventional, FHA, VA Loan

GET MORE INFORMATION








