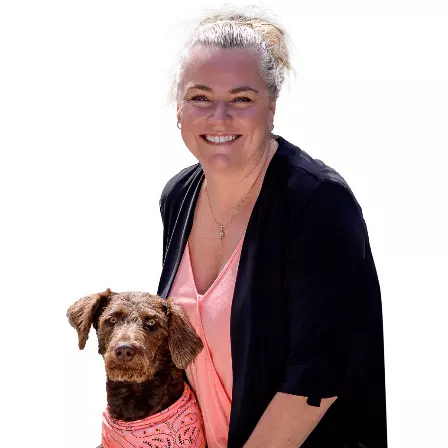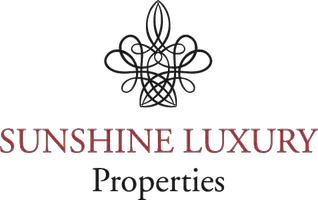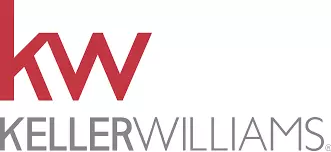
6 Beds
2.75 Baths
4,040 SqFt
6 Beds
2.75 Baths
4,040 SqFt
Open House
Sat Sep 13, 11:00am - 2:00pm
Sun Sep 14, 12:00pm - 3:00pm
Key Details
Property Type Single Family Home
Sub Type Single Family Residence
Listing Status Active
Purchase Type For Sale
Square Footage 4,040 sqft
Price per Sqft $284
Subdivision Liberty Ridge
MLS Listing ID 2433126
Style 12 - 2 Story
Bedrooms 6
Full Baths 2
HOA Fees $60/mo
Year Built 2004
Annual Tax Amount $9,275
Lot Size 8,229 Sqft
Property Sub-Type Single Family Residence
Property Description
Location
State WA
County King
Area 350 - Renton/Highlands
Rooms
Basement None
Main Level Bedrooms 1
Interior
Interior Features Ceiling Fan(s), French Doors, High Tech Cabling, Security System, Walk-In Closet(s), Walk-In Pantry, Wired for Generator
Flooring Ceramic Tile, Laminate, Vinyl, Carpet
Fireplaces Type Gas
Fireplace false
Appliance Dishwasher(s), Disposal, Dryer(s), Refrigerator(s), Stove(s)/Range(s), Washer(s)
Exterior
Exterior Feature Metal/Vinyl, Wood
Garage Spaces 3.0
Community Features CCRs
Amenities Available Cable TV, Electric Car Charging, Gas Available, High Speed Internet, Outbuildings, Patio
View Y/N Yes
View Mountain(s)
Roof Type Composition
Garage Yes
Building
Lot Description Paved, Sidewalk
Story Two
Sewer Sewer Connected
Water Public
New Construction No
Schools
Elementary Schools Highlands Elem
Middle Schools Mcknight Mid
High Schools Renton Snr High
School District Renton
Others
Senior Community No
Acceptable Financing Cash Out, Conventional, USDA Loan, VA Loan
Listing Terms Cash Out, Conventional, USDA Loan, VA Loan
Virtual Tour https://mls.ricoh360.com/d02fce88-678a-4114-abfa-3cf875eaa013

GET MORE INFORMATION








