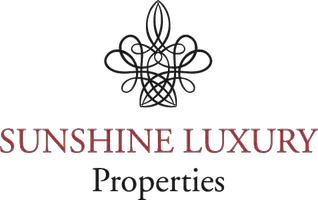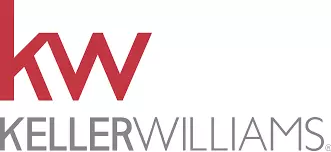3 Beds
3.5 Baths
3,360 SqFt
3 Beds
3.5 Baths
3,360 SqFt
Open House
Sun Sep 07, 11:00am - 1:00pm
Key Details
Property Type Single Family Home
Sub Type Single Family Residence
Listing Status Active
Purchase Type For Sale
Square Footage 3,360 sqft
Price per Sqft $788
Subdivision Trilogy
MLS Listing ID 2427710
Style 12 - 2 Story
Bedrooms 3
Full Baths 3
Half Baths 1
HOA Fees $340/mo
Year Built 2008
Annual Tax Amount $14,641
Lot Size 7,840 Sqft
Lot Dimensions 7,840
Property Sub-Type Single Family Residence
Property Description
Location
State WA
County King
Area 600 - Juanita/Woodinville
Rooms
Basement None
Main Level Bedrooms 2
Interior
Interior Features Bath Off Primary, Double Pane/Storm Window, Dining Room, Fireplace, High Tech Cabling, Loft, Sprinkler System, Vaulted Ceiling(s), Walk-In Closet(s), Water Heater, Wine/Beverage Refrigerator
Flooring Ceramic Tile, Hardwood, Carpet
Fireplaces Number 1
Fireplaces Type Gas
Fireplace true
Appliance Dishwasher(s), Disposal, Dryer(s), Microwave(s), Refrigerator(s), Stove(s)/Range(s), Washer(s)
Exterior
Exterior Feature Cement Planked, Stone, Wood
Garage Spaces 3.0
Community Features Age Restriction, Athletic Court, CCRs, Club House, Park, Playground, Trail(s)
Amenities Available Cable TV, Deck, Gas Available, High Speed Internet, Patio, Sprinkler System
View Y/N Yes
View Mountain(s), Territorial
Roof Type Composition
Garage Yes
Building
Lot Description Paved, Sidewalk
Story Two
Builder Name Shea Homes
Sewer Sewer Connected
Water Public
Architectural Style Traditional
New Construction No
Schools
School District Lake Washington
Others
Senior Community Yes
Acceptable Financing Cash Out, Conventional
Listing Terms Cash Out, Conventional
Virtual Tour https://www.youtube.com/watch?v=kj3AYwnXVoc&feature=youtu.be

GET MORE INFORMATION







