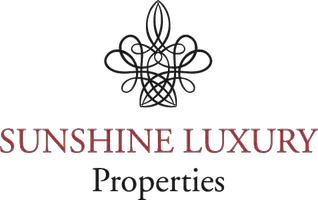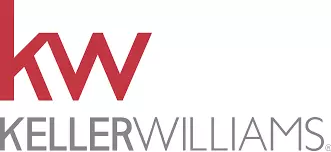5 Beds
3.25 Baths
4,280 SqFt
5 Beds
3.25 Baths
4,280 SqFt
Open House
Sat Sep 06, 1:00pm - 4:00pm
Sun Sep 07, 11:00am - 3:00pm
Key Details
Property Type Single Family Home
Sub Type Single Family Residence
Listing Status Active
Purchase Type For Sale
Square Footage 4,280 sqft
Price per Sqft $584
Subdivision Lake Tapps
MLS Listing ID 2427757
Style 16 - 1 Story w/Bsmnt.
Bedrooms 5
Full Baths 2
Half Baths 1
Year Built 2009
Annual Tax Amount $17,367
Lot Size 0.362 Acres
Property Sub-Type Single Family Residence
Property Description
Location
State WA
County Pierce
Area 109 - Lake Tapps/Bonney Lake
Rooms
Main Level Bedrooms 2
Interior
Interior Features Bath Off Primary, Built-In Vacuum, Double Pane/Storm Window, Dining Room, French Doors, Jetted Tub, Security System, Sprinkler System, Walk-In Closet(s), Walk-In Pantry
Fireplaces Type Gas
Fireplace false
Appliance Dishwasher(s), Dryer(s), Microwave(s), Refrigerator(s), Washer(s)
Exterior
Exterior Feature Brick, Stucco, Wood
Garage Spaces 2.0
Amenities Available Cabana/Gazebo, Cable TV, Dock, Fenced-Partially, Gas Available, High Speed Internet, Moorage, Outbuildings, Patio, Sprinkler System
Waterfront Description Low Bank,Lake
View Y/N Yes
View Lake
Roof Type Composition
Garage Yes
Building
Lot Description Dead End Street, Dirt Road
Story One
Sewer Septic Tank
Water Individual Well
New Construction No
Schools
Elementary Schools Mtn Meadow Elem
Middle Schools Glacier Middle Sch
High Schools White River High
School District White River
Others
Senior Community No
Acceptable Financing Cash Out, Conventional, FHA, VA Loan
Listing Terms Cash Out, Conventional, FHA, VA Loan
Virtual Tour https://my.matterport.com/show/?m=y72RNDki9SF

GET MORE INFORMATION







