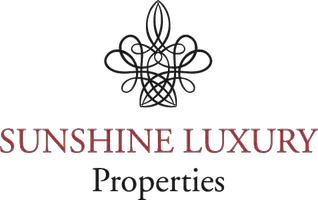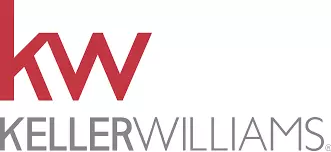3 Beds
2.5 Baths
1,830 SqFt
3 Beds
2.5 Baths
1,830 SqFt
Open House
Sun Aug 31, 12:00pm - 3:00pm
Tue Sep 02, 12:00pm - 3:00pm
Wed Sep 03, 12:00pm - 3:00pm
Thu Sep 04, 12:00pm - 3:00pm
Fri Sep 05, 12:00pm - 3:00pm
Sat Sep 06, 12:00pm - 3:00pm
Sun Sep 07, 12:00pm - 3:00pm
Key Details
Property Type Single Family Home
Sub Type Single Family Residence
Listing Status Active
Purchase Type For Sale
Square Footage 1,830 sqft
Price per Sqft $382
Subdivision Ferndale
MLS Listing ID 2426437
Style 12 - 2 Story
Bedrooms 3
Full Baths 2
Half Baths 1
Construction Status Under Construction
HOA Fees $82/mo
Year Built 2025
Lot Size 4,280 Sqft
Property Sub-Type Single Family Residence
Property Description
Location
State WA
County Whatcom
Area 870 - Ferndale/Custer
Rooms
Basement None
Main Level Bedrooms 1
Interior
Interior Features Double Pane/Storm Window, Fireplace, High Tech Cabling, Vaulted Ceiling(s), Walk-In Closet(s), Walk-In Pantry, Water Heater
Flooring Ceramic Tile, Vinyl, Vinyl Plank, Carpet
Fireplaces Number 1
Fireplaces Type Gas
Fireplace true
Appliance Dishwasher(s), Disposal, Microwave(s), Stove(s)/Range(s)
Exterior
Exterior Feature Cement/Concrete, Wood, Wood Products
Garage Spaces 2.0
Community Features CCRs, Park, Playground, Trail(s)
Amenities Available Deck, Fenced-Fully, Gas Available, High Speed Internet, Patio
View Y/N Yes
View Territorial
Roof Type Composition
Garage Yes
Building
Lot Description Curbs, Paved, Secluded, Sidewalk
Story Two
Builder Name Crim Brothers
Sewer Sewer Connected
Water Public
Architectural Style Craftsman
New Construction Yes
Construction Status Under Construction
Schools
Elementary Schools Eagleridge Elem
Middle Schools Horizon Mid
High Schools Ferndale High
School District Ferndale
Others
Senior Community No
Acceptable Financing Cash Out, Conventional, FHA, VA Loan
Listing Terms Cash Out, Conventional, FHA, VA Loan
Virtual Tour https://idx.paradym.com/idx/4937649/

GET MORE INFORMATION



